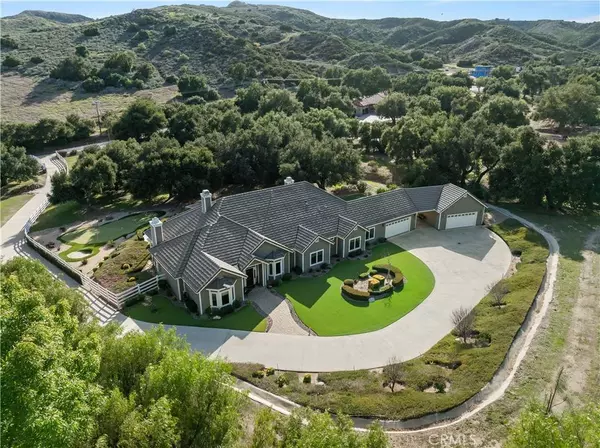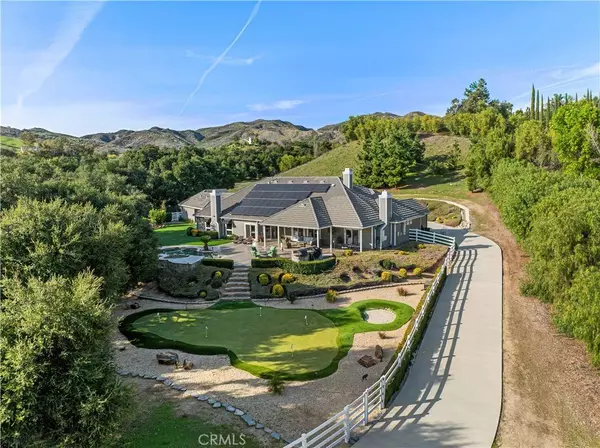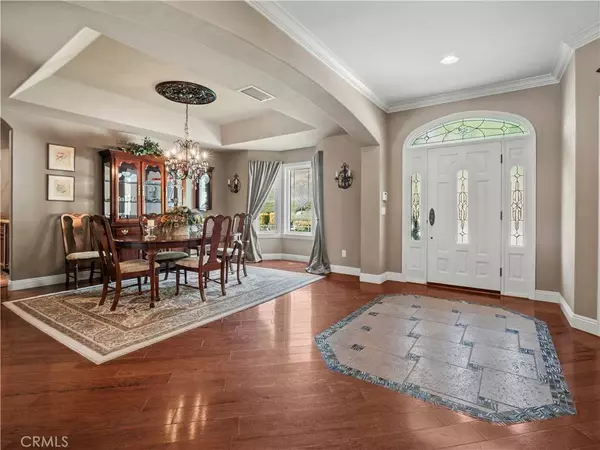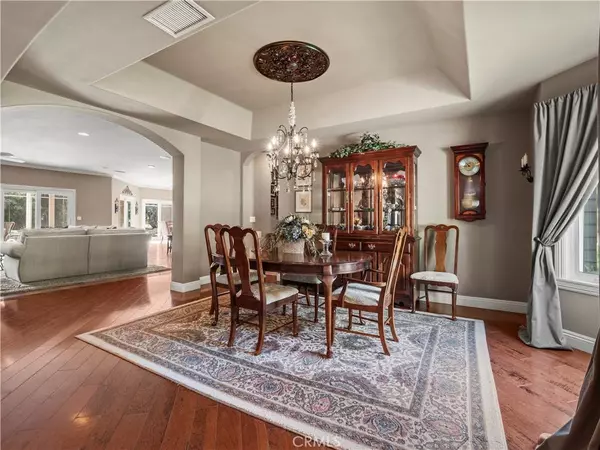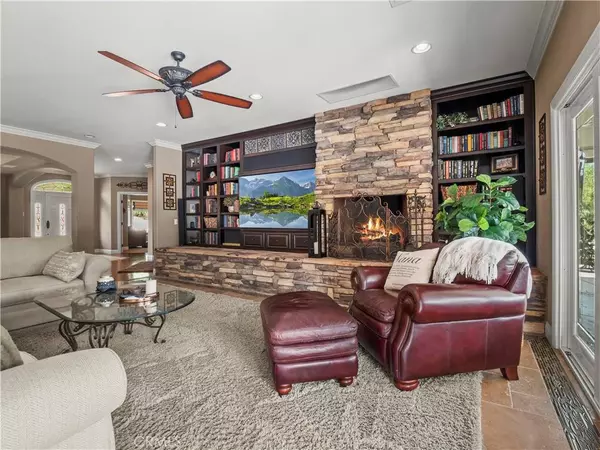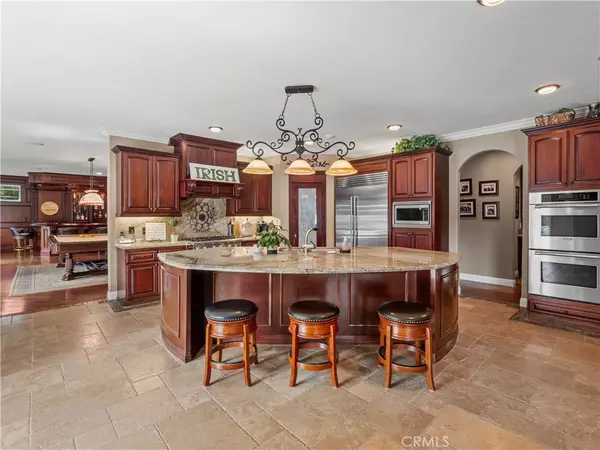
GALLERY
PROPERTY DETAIL
Key Details
Sold Price $1,875,000
Property Type Single Family Home
Sub Type Single Family Residence
Listing Status Sold
Purchase Type For Sale
Square Footage 4, 007 sqft
Price per Sqft $467
Subdivision Custom Hasley Hills (Chshl)
MLS Listing ID SR25054771
Sold Date 05/20/25
Bedrooms 4
Full Baths 4
Construction Status Turnkey
HOA Y/N No
Year Built 2006
Lot Size 2.234 Acres
Property Sub-Type Single Family Residence
Location
State CA
County Los Angeles
Area Hasc - Hasley Canyon
Zoning LCA22*
Rooms
Main Level Bedrooms 4
Building
Lot Description Back Yard, Front Yard, Horse Property, Lawn, Landscaped, Paved, Yard
Story 1
Entry Level One
Sewer Septic Type Unknown
Water Public
Architectural Style Ranch
Level or Stories One
New Construction No
Construction Status Turnkey
Interior
Interior Features Wet Bar, Ceiling Fan(s), Crown Molding, Separate/Formal Dining Room, Eat-in Kitchen, Granite Counters, In-Law Floorplan, Open Floorplan, Pantry, Recessed Lighting, Bedroom on Main Level, Jack and Jill Bath, Main Level Primary, Primary Suite
Heating Central
Cooling Central Air
Fireplaces Type Family Room, Primary Bedroom
Fireplace Yes
Appliance Double Oven, Dishwasher, Disposal, Microwave
Laundry Inside, Laundry Room
Exterior
Exterior Feature Barbecue
Parking Features Driveway, Garage, Gated, Oversized, Paved, RV Access/Parking
Garage Spaces 4.0
Garage Description 4.0
Pool Private
Community Features Rural
View Y/N Yes
View Mountain(s)
Porch Covered
Total Parking Spaces 4
Private Pool Yes
Schools
Elementary Schools Live Oak
Middle Schools Castaic
High Schools Valencia
School District William S. Hart Union
Others
Senior Community No
Tax ID 3247051013
Security Features Security Gate
Acceptable Financing Cash, Cash to New Loan, Conventional, FHA, Submit, VA Loan
Horse Property Yes
Listing Terms Cash, Cash to New Loan, Conventional, FHA, Submit, VA Loan
Financing Cash
Special Listing Condition Standard
SIMILAR HOMES FOR SALE
Check for similar Single Family Homes at price around $1,875,000 in Castaic,CA

Pending
$950,000
29968 Cambridge AVE, Castaic, CA 91384
Listed by Sharon Garay of HomeSmart Evergreen Realty4 Beds 3 Baths 2,352 SqFt
Active
$1,360,000
30444 Hidden Valley CT, Castaic, CA 91384
Listed by John Labick of RE/MAX Gateway5 Beds 5 Baths 3,154 SqFt
Active
$1,798,000
29701 Jackson ST, Castaic, CA 91384
Listed by Nathan Butcher of eXp Realty of California Inc.2 Beds 2 Baths 1,216 SqFt
CONTACT


