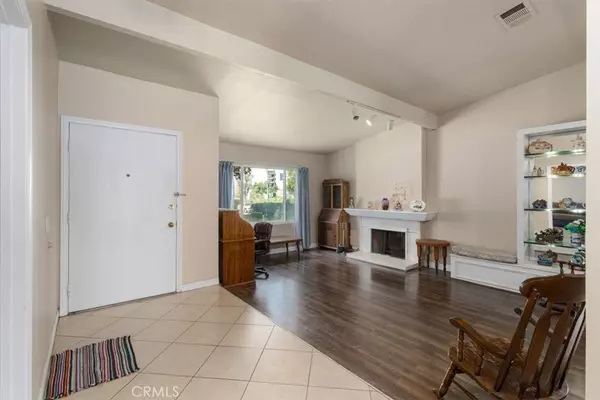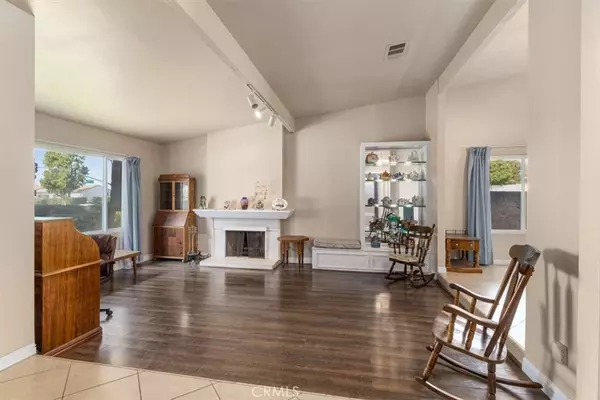1193 w 13th ST Upland, CA 91786
4 Beds
2 Baths
2,142 SqFt
OPEN HOUSE
Sat Aug 09, 11:00am - 2:00pm
UPDATED:
Key Details
Property Type Single Family Home
Sub Type Single Family Residence
Listing Status Active
Purchase Type For Sale
Square Footage 2,142 sqft
Price per Sqft $418
MLS Listing ID HD25159725
Bedrooms 4
Full Baths 2
HOA Y/N No
Year Built 1978
Lot Size 10,201 Sqft
Property Sub-Type Single Family Residence
Property Description
Welcome to your dream oasis! This beautiful corner lot home offers tranquility and privacy, bordered by mature trees and featuring only one neighbor. With 4 spacious bedrooms and 2 baths, this residence is perfect for families or anyone seeking a serene retreat.
Step inside to discover a large and inviting kitchen that flows seamlessly into the separate dining area and formal living room, complete with a cozy fireplace—ideal for entertaining or cozy nights in. Enjoy the ease of hard floors throughout, providing both style and convenience.
The layout is enhanced by two sliding glass doors; one leads from the kitchen/dining area and the other from the luxurious master bedroom, both inviting you to your stunning outdoor space. Step outside to your own personal paradise, featuring a beautiful pool and soothing spa, perfect for relaxation and summer fun.
This home beautifully blends comfort, style, and outdoor living. Don't miss the opportunity to make this oasis your own!
Location
State CA
County San Bernardino
Area 699 - Not Defined
Rooms
Main Level Bedrooms 4
Interior
Interior Features Granite Counters, Bar, Primary Suite, Walk-In Closet(s)
Heating Central, Fireplace(s)
Cooling Central Air, Gas
Fireplaces Type Family Room
Fireplace Yes
Appliance Dishwasher, Disposal, Gas Oven, Gas Range, Microwave, Water Heater
Laundry Laundry Room
Exterior
Garage Spaces 2.0
Garage Description 2.0
Pool In Ground, Private
Community Features Biking, Park, Street Lights, Sidewalks
View Y/N Yes
View Mountain(s), Pool
Accessibility Safe Emergency Egress from Home
Total Parking Spaces 2
Private Pool Yes
Building
Lot Description Back Yard, Corner Lot, Front Yard, Lawn, Landscaped, Level, Sprinkler System, Street Level, Yard
Dwelling Type House
Story 1
Entry Level One
Sewer Public Sewer
Water Public
Level or Stories One
New Construction No
Schools
School District Upland
Others
Senior Community No
Tax ID 1006442270000
Acceptable Financing Cash, Conventional, Cal Vet Loan, 1031 Exchange, FHA, Fannie Mae, VA Loan
Listing Terms Cash, Conventional, Cal Vet Loan, 1031 Exchange, FHA, Fannie Mae, VA Loan
Special Listing Condition Standard






