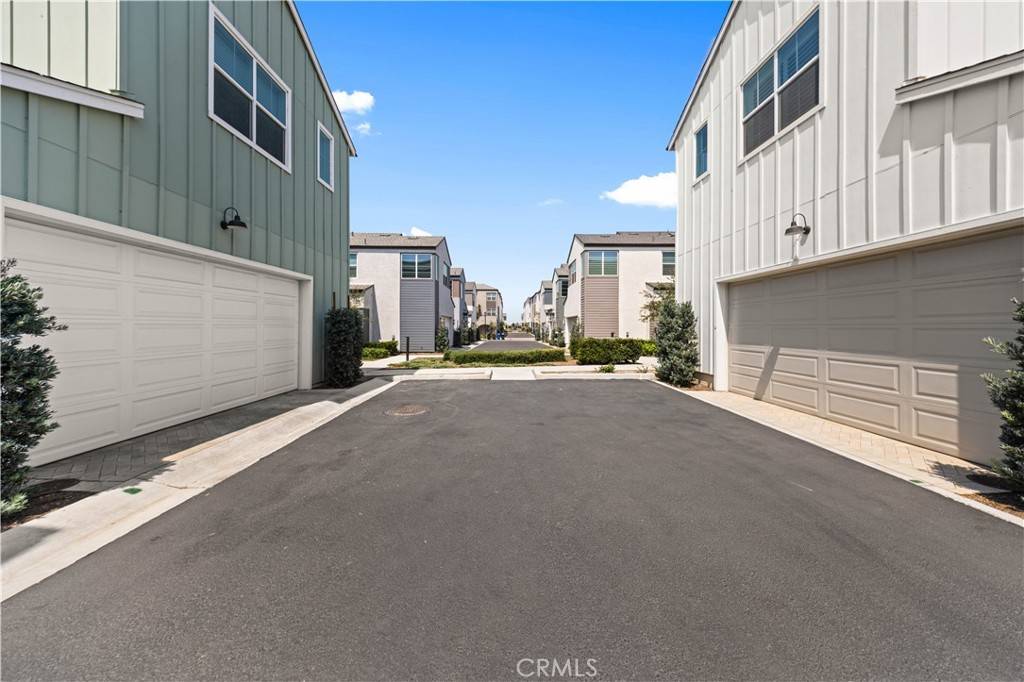4440 S Forsyth Paseo Ontario, CA 91762
3 Beds
3 Baths
1,536 SqFt
OPEN HOUSE
Sat Jul 19, 1:00pm - 5:00pm
Sun Jul 20, 2:00pm - 5:00pm
UPDATED:
Key Details
Property Type Condo
Sub Type Condominium
Listing Status Active
Purchase Type For Sale
Square Footage 1,536 sqft
Price per Sqft $402
MLS Listing ID AR25160131
Bedrooms 3
Full Baths 2
Half Baths 1
Condo Fees $285
HOA Fees $285/mo
HOA Y/N Yes
Year Built 2022
Lot Size 1,001 Sqft
Property Sub-Type Condominium
Property Description
Enjoy luxury vinyl plank flooring, upgraded carpet, smart home features, solar panels, an EV charger, and a full-size washer and dryer. The private primary suite includes its own bath, and the home is thoughtfully appointed throughout.
Step outside to your own patio or explore The HUB's resort-style amenities—pool, spa, gym, dog park, and more.
Lightly lived in and truly move-in ready—don't miss this Parkside gem!
Location
State CA
County San Bernardino
Area 686 - Ontario
Interior
Interior Features All Bedrooms Up
Heating Central
Cooling Central Air
Fireplaces Type None
Fireplace No
Laundry Inside
Exterior
Garage Spaces 2.0
Garage Description 2.0
Pool Community, Association
Community Features Sidewalks, Pool
Amenities Available Clubhouse, Dog Park, Fitness Center, Outdoor Cooking Area, Barbecue, Playground, Pool
View Y/N No
View None
Total Parking Spaces 2
Private Pool No
Building
Dwelling Type House
Story 2
Entry Level Two
Sewer Public Sewer
Water Public
Level or Stories Two
New Construction No
Schools
School District Chaffey Joint Union High
Others
HOA Name KETSTONE
Senior Community No
Tax ID 0218074100000
Acceptable Financing Cash to New Loan
Listing Terms Cash to New Loan
Special Listing Condition Standard






