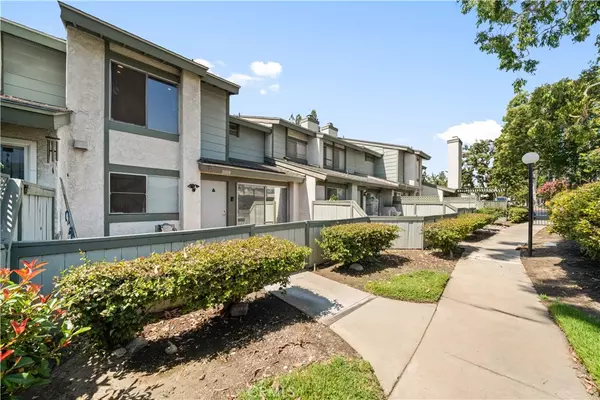2008 E 5th ST Ontario, CA 91764
2 Beds
3 Baths
1,281 SqFt
UPDATED:
Key Details
Property Type Condo
Sub Type Condominium
Listing Status Active
Purchase Type For Sale
Square Footage 1,281 sqft
Price per Sqft $419
MLS Listing ID CV25156601
Bedrooms 2
Full Baths 2
Half Baths 1
Condo Fees $290
HOA Fees $290/mo
HOA Y/N Yes
Year Built 1981
Lot Size 1,306 Sqft
Property Sub-Type Condominium
Property Description
Location
State CA
County San Bernardino
Area 686 - Ontario
Interior
Interior Features Quartz Counters, All Bedrooms Up
Heating Central
Cooling Central Air
Fireplaces Type Gas
Fireplace Yes
Laundry Washer Hookup, Gas Dryer Hookup
Exterior
Parking Features Garage
Garage Spaces 2.0
Garage Description 2.0
Pool Community, Association
Community Features Curbs, Street Lights, Sidewalks, Pool
Amenities Available Pool, Tennis Court(s)
View Y/N No
View None
Accessibility None
Porch Front Porch
Total Parking Spaces 2
Private Pool No
Building
Dwelling Type House
Story 2
Entry Level Two
Sewer Public Sewer
Water Public
Level or Stories Two
New Construction No
Schools
School District Chaffey Joint Union High
Others
HOA Name Sure Kare Property Management
Senior Community No
Tax ID 0210353250000
Acceptable Financing Cash, Cash to New Loan, Conventional
Listing Terms Cash, Cash to New Loan, Conventional
Special Listing Condition Standard
Virtual Tour https://my.matterport.com/show/?m=EAonrmH47cs






