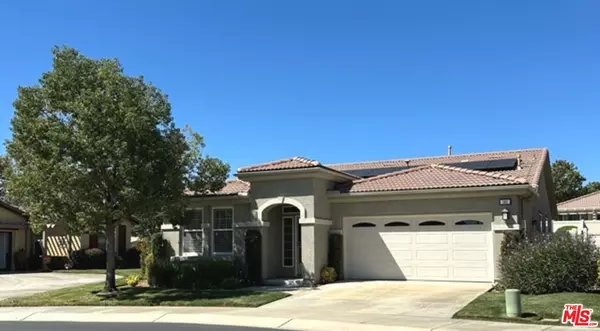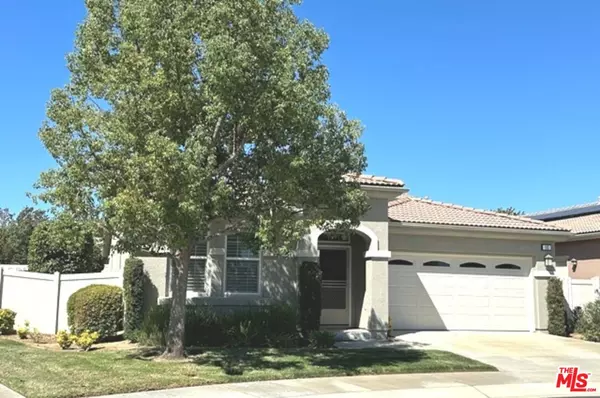
193 Kettle Crk Beaumont, CA 92223
2 Beds
2 Baths
2,043 SqFt
Open House
Sat Nov 22, 11:00am - 2:00pm
UPDATED:
Key Details
Property Type Single Family Home
Sub Type Single Family Residence
Listing Status Active
Purchase Type For Sale
Square Footage 2,043 sqft
Price per Sqft $217
Subdivision Four Seasons
MLS Listing ID 25601191
Style Unknown
Bedrooms 2
Full Baths 2
HOA Fees $390/mo
HOA Y/N Yes
Year Built 2006
Lot Size 5,663 Sqft
Acres 0.13
Property Sub-Type Single Family Residence
Property Description
Location
State CA
County Riverside
Area Banning/Beaumont/Cherry Valley
Building/Complex Name FOUR SEASONS
Rooms
Other Rooms None
Dining Room 0
Interior
Heating Central
Cooling Air Conditioning, Ceiling Fan
Flooring Carpet, Ceramic Tile, Linoleum
Fireplaces Type None
Equipment Ceiling Fan, Dishwasher, Dryer, Garbage Disposal, Microwave, Washer, Range/Oven
Laundry Room
Exterior
Parking Features Garage - 2 Car
Garage Spaces 2.0
Pool Community
Amenities Available Assoc Barbecue, Biking Trails, Billiard Room, Clubhouse, Fitness Center, Gated Community Guard, Gated Community, Paddle Tennis, Tennis Courts, Pool, Picnic Area, Pickleball
View Y/N Yes
View Peek-A-Boo
Building
Story 1
Architectural Style Unknown
Level or Stories One
Others
Special Listing Condition Standard
Virtual Tour https://www.themls.com/properties/vt/CA/Beaumont/193-Kettle-Crk/Residential-Single-Family/25601191

The information provided is for consumers' personal, non-commercial use and may not be used for any purpose other than to identify prospective properties consumers may be interested in purchasing. All properties are subject to prior sale or withdrawal. All information provided is deemed reliable but is not guaranteed accurate, and should be independently verified.






