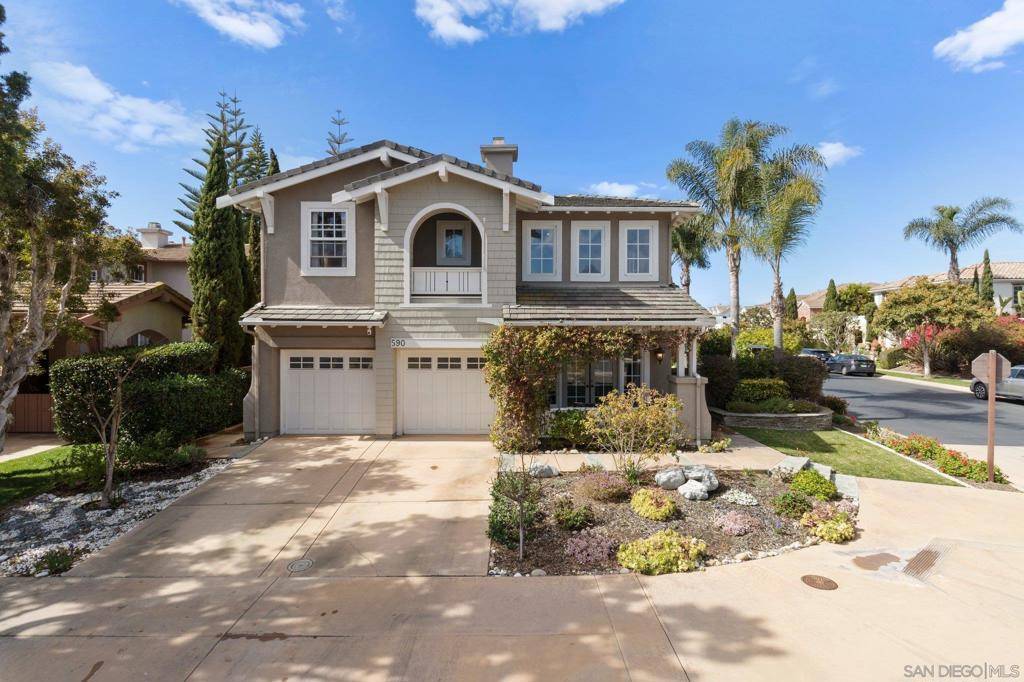$2,450,000
$2,450,000
For more information regarding the value of a property, please contact us for a free consultation.
590 Cypress Hills Dr Encinitas, CA 92024
4 Beds
4 Baths
3,217 SqFt
Key Details
Sold Price $2,450,000
Property Type Single Family Home
Sub Type Single Family Residence
Listing Status Sold
Purchase Type For Sale
Square Footage 3,217 sqft
Price per Sqft $761
Subdivision Encinitas
MLS Listing ID 250019482SD
Sold Date 04/14/25
Bedrooms 4
Full Baths 3
Half Baths 1
Condo Fees $294
HOA Fees $294/mo
HOA Y/N Yes
Year Built 2003
Lot Size 6,198 Sqft
Property Sub-Type Single Family Residence
Property Description
Welcome home to your stunning corner-lot, solar powered home in the heart of Encinitas Ranch. This beautifully designed two-story property has many features including an updated family kitchen with modern finishes, perfect for gatherings and entertaining. Gorgeous hardwood floors flow throughout the first floor adding warmth and elegance. A large dedicated office space downstairs is enclosed by stylish barn doors that provide privacy and charm. You'll love the expanded loft area upstairs, currently used as a gym. The spacious three-car garage offers ample storage or other options, and is set for charging your EVs at home! Upstairs, the incredible primary suite is a true retreat, featuring a spa-like bathroom with a soaking tub, dual vanities, and a large walk-in closet. Step outside to the entertainer's backyard, where you'll find a private, high-end hot tub, perfect for relaxing after a long day. This exceptional home is a must-see!
Location
State CA
County San Diego
Area 92024 - Encinitas
Interior
Interior Features Separate/Formal Dining Room, Jack and Jill Bath, Loft, Walk-In Closet(s), Workshop
Heating Forced Air, Fireplace(s), Natural Gas
Cooling Central Air
Fireplace No
Appliance Dishwasher, Disposal, Gas Range, Microwave, Refrigerator
Laundry Electric Dryer Hookup, Gas Dryer Hookup, Laundry Room, Upper Level
Exterior
Parking Features Concrete, Door-Single, Garage
Garage Spaces 3.0
Garage Description 3.0
Pool None
Amenities Available Trash
View Y/N No
Total Parking Spaces 5
Private Pool No
Building
Story 2
Entry Level Two
Level or Stories Two
New Construction No
Others
HOA Name Curtis Management
HOA Fee Include Sewer
Senior Community No
Tax ID 2547100100
Acceptable Financing Cash, Conventional, FHA, VA Loan
Listing Terms Cash, Conventional, FHA, VA Loan
Financing Conventional
Read Less
Want to know what your home might be worth? Contact us for a FREE valuation!

Our team is ready to help you sell your home for the highest possible price ASAP

Bought with Wesley Royal • Coldwell Banker Realty





