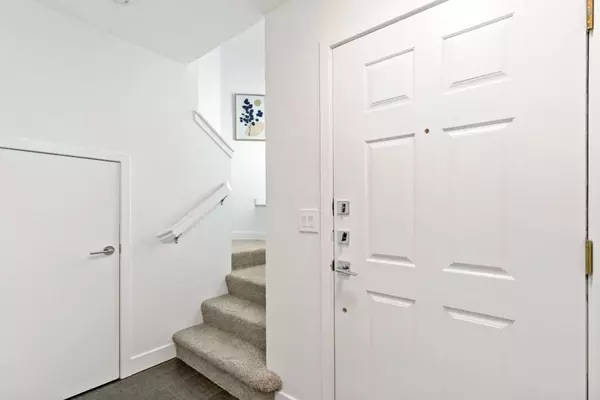$670,000
$675,000
0.7%For more information regarding the value of a property, please contact us for a free consultation.
1031 Niguel LN San Jose, CA 95138
1 Bed
2 Baths
1,003 SqFt
Key Details
Sold Price $670,000
Property Type Condo
Sub Type Condominium
Listing Status Sold
Purchase Type For Sale
Square Footage 1,003 sqft
Price per Sqft $667
MLS Listing ID ML82011692
Sold Date 08/04/25
Bedrooms 1
Full Baths 1
Half Baths 1
Condo Fees $390
HOA Fees $390/mo
HOA Y/N Yes
Year Built 1999
Lot Size 736 Sqft
Property Sub-Type Condominium
Property Description
Welcome to this bright and beautifully upgraded condo built in 1999. This home features a modern kitchen, updated flooring, bathrooms, HVAC, newer lights, switches, fireplace, and appliances. The spacious primary suite is on its own private floor with a walk-in closet and full bath. Enjoy an extra-large 2-car tandem garage for plenty of storage. The community offers a pool, spa, park, and easy access to major employer shuttle stops. Conveniently located near highways 85 & 101, light rail, parks, and Coyote Creek Trail. Walk to Rita Ledesma Elementary School. Grocery stores, Costco, Oakridge Mall, ClubSport, Starbucks, and more are all within a 5-minute drive. Enjoy great natural light and views of the hills. Low HOA fee of $390/month (Two HOAs. $345/mo and $123/Quarter = $390/mo)
Location
State CA
County Santa Clara
Area 699 - Not Defined
Zoning R1
Interior
Interior Features Breakfast Bar, Walk-In Closet(s)
Heating Forced Air
Cooling Central Air
Flooring Carpet, Tile, Wood
Fireplaces Type Gas Starter, Living Room
Fireplace Yes
Appliance Dishwasher, Disposal, Microwave, Refrigerator, Range Hood, Vented Exhaust Fan, Dryer, Washer
Laundry In Garage
Exterior
Parking Features Guest
Garage Spaces 2.0
Garage Description 2.0
Fence None
Pool Community, In Ground, Association
Community Features Pool
Amenities Available Management, Pool, Spa/Hot Tub, Trash
View Y/N Yes
View Park/Greenbelt, Hills, Mountain(s)
Roof Type Composition,Shingle
Total Parking Spaces 2
Private Pool No
Building
Story 3
Foundation Slab
Sewer Public Sewer
Water Public
New Construction No
Schools
Elementary Schools Other
Middle Schools Bernal Intermediate
High Schools Oak Grove
School District Other
Others
HOA Name Compass Management
HOA Fee Include Sewer
Tax ID 67881103
Security Features Fire Sprinkler System
Financing VA
Special Listing Condition Standard
Read Less
Want to know what your home might be worth? Contact us for a FREE valuation!

Our team is ready to help you sell your home for the highest possible price ASAP

Bought with Andrea Key Christie's International Real Estate Sereno





