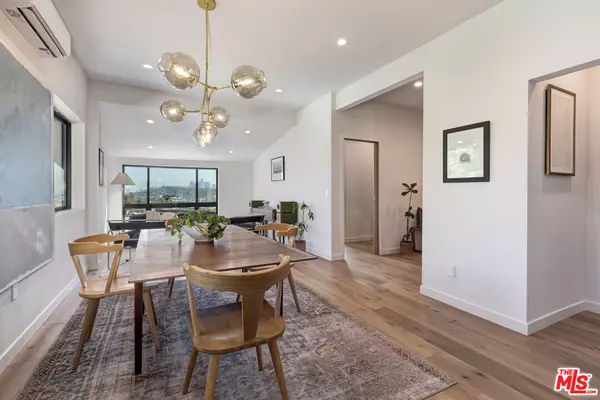$1,325,000
$1,275,000
3.9%For more information regarding the value of a property, please contact us for a free consultation.
3404 Glenalbyn Dr Los Angeles, CA 90065
3 Beds
3 Baths
1,732 SqFt
Key Details
Sold Price $1,325,000
Property Type Single Family Home
Sub Type Single Family Residence
Listing Status Sold
Purchase Type For Sale
Square Footage 1,732 sqft
Price per Sqft $765
MLS Listing ID 25569813
Sold Date 10/29/25
Style Mid-Century
Bedrooms 3
Full Baths 3
HOA Y/N No
Year Built 1906
Lot Size 3,017 Sqft
Acres 0.0693
Property Sub-Type Single Family Residence
Property Description
Embrace the perfect fusion of outdoor and indoor California living. Get the rare opportunity to live in one unit and rent the other in this serene sanctuary perched high above the street with views of downtown! This stylish and thoroughly renovated duplex is light-filled and sophisticatedly remodeled from top to bottom!! Newer double-pane windows, wood floors & doors, central ductless HVAC systems, updated electrical panels and wiring, copper plumbing, ABS drain lines, tankless water heaters, and the home was retrofitted, bolted. This space has all the modern updates! Each unit features stunning views through its oversized Industrial style windows, beautiful white oak wood floors, premium stone countertops, and recessed lighting, setting the stage for a refined living experience. The galley kitchens are a chef's delight, equipped with a farm-style sink, custom white oak cabinets on top, a stainless-steel appliances, a double-door refrigerator, a dishwasher, and all the modern amenities to inspire culinary creativity. The top-floor unit has two bedrooms and two bathrooms, open concept living room and dining room with mesmerizing views! Step outside to through the office area to discover the backyard oasis; perfect for entertaining guestsa private yard ideal for alfresco dining and gatherings. Additional conveniences include a laundry area with a washer and dryer, and storage space. The first-floor unit is a perfectly sized one-bedroom, one-bath unit with equally impressive views, wood floors, an office area, a galley kitchen, its own laundry space, and a large, stunning bathroom with a rain shower. The home features an oversized, usable basement perfect for storing your additional items, including bikes and weekend toys. There is one covered parking spot in front. This home is ideal for savvy investors or homeowners seeking extra income or a home office. It is conveniently located near freeways, Mt. Washington Gold Line, the Self Realization Center, as well as cafes and businesses in Glassell Park and Highland Park, such as Habitat, Target, Glassell Park Pool Recreation Center, LA Bike Path, Elyria Canyon hiking trails, Lemon Poppy Kitchen, Dunsmoor, Bub and Grandma's, and much more! This home is more than just a place to live; it's a lifestyle to be cherished. The upstairs 2+2 measures 1,062 sq ft and the downstairs one bedroom measures 695 sq ft (the basement area measures 276 sq ft and carport 222 sq ft).
Location
State CA
County Los Angeles
Area Mt Washington
Zoning LAR1
Rooms
Other Rooms None
Dining Room 0
Interior
Heating Electric, Central
Cooling Multi/Zone, Central, Electric
Flooring Engineered Hardwood, Tile
Fireplaces Type None
Equipment Gas Dryer Hookup, Hood Fan, Garbage Disposal, Dryer, Dishwasher, Refrigerator, Washer, Vented Exhaust Fan, Range/Oven, Electric Dryer Hookup, Water Line to Refrigerator
Laundry In Unit, Laundry Closet Stacked
Exterior
Parking Features Carport, Covered Parking
Garage Spaces 1.0
Fence Block, Wood
Pool None
View Y/N Yes
View City, City Lights, Mountains, Skyline
Roof Type Asphalt, Rolled/Hot Mop
Building
Sewer In Street Paid
Water Public
Architectural Style Mid-Century
Level or Stories Two
Others
Special Listing Condition Standard
Read Less
Want to know what your home might be worth? Contact us for a FREE valuation!

Our team is ready to help you sell your home for the highest possible price ASAP

The multiple listings information is provided by The MLSTM/CLAW from a copyrighted compilation of listings. The compilation of listings and each individual listing are ©2025 The MLSTM/CLAW. All Rights Reserved.
The information provided is for consumers' personal, non-commercial use and may not be used for any purpose other than to identify prospective properties consumers may be interested in purchasing. All properties are subject to prior sale or withdrawal. All information provided is deemed reliable but is not guaranteed accurate, and should be independently verified.
Bought with Compass






