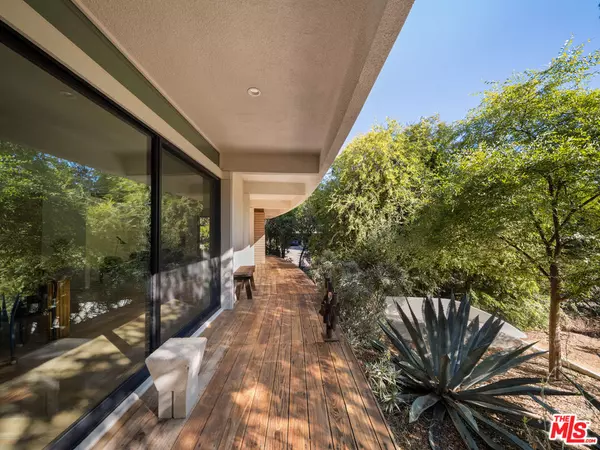$2,449,000
$2,449,000
For more information regarding the value of a property, please contact us for a free consultation.
176 Jaxine Dr Altadena, CA 91001
3 Beds
2 Baths
2,802 SqFt
Key Details
Sold Price $2,449,000
Property Type Single Family Home
Sub Type Single Family Residence
Listing Status Sold
Purchase Type For Sale
Square Footage 2,802 sqft
Price per Sqft $874
MLS Listing ID 25606495
Sold Date 11/17/25
Style Architectural
Bedrooms 3
Full Baths 2
Construction Status Updated/Remodeled
HOA Y/N No
Year Built 1963
Lot Size 0.549 Acres
Acres 0.5491
Property Sub-Type Single Family Residence
Property Description
Incredible Mid-Century Modern compound situated on over half an acre in the coveted upper foothills of Altadena. Conceived as a private creative retreat, the property features two distinct architect-designed residences built for the original owner, noted sculptor David Green. The main residence, designed in 1964 by Randall Makinson, AIA (renowned for his work with the Gamble House), embodies the ideals of California modernism with sculpted ceilings, clerestory windows, and walls of glass opening to a full-length deck that captures sweeping canyon vistas. The home offers 3 bedrooms and 2 baths, blending artistry and livability with seamless indoor-outdoor flow. The separate 1-bedroom 1-bath guest house, designed in 1949 by Frederick Monhoff, AIA, provides its own architectural pedigree and flexible use as a studio, office, or private retreat. Lush landscaping creates a sense of privacy and sanctuary. Both updated by interior designer Matthew Sullivan (AQQ Design). Remarkably, the property was spared in the January 2025 Altadena fire sits thriving garden and thoughtful site planning offering a natural shield making it one of the rare foothill estates to emerge intact. A once-in-a-generation opportunity to own a pedigreed architectural compound with history, beauty, and resilience in one of Altadena's most desirable settings.
Location
State CA
County Los Angeles
Area Altadena
Zoning LCR110
Rooms
Other Rooms GuestHouse
Dining Room 0
Interior
Interior Features Built-Ins, Living Room Deck Attached, Hot Tub
Heating Central, Heat Pump
Cooling Central, Heat Pump(s), Electric
Flooring Mixed, Hardwood, Stone Tile
Fireplaces Number 2
Fireplaces Type Living Room, Guest House, Gas Starter
Equipment Built-Ins, Dishwasher, Garbage Disposal, Hood Fan, Dryer, Washer, Range/Oven
Laundry Laundry Closet Stacked
Exterior
Parking Features Driveway, Electric Vehicle Charging Station(s), Auto Driveway Gate
Pool None
View Y/N Yes
View City Lights, Trees/Woods, Hills
Building
Story 1
Sewer Septic Tank
Water In Street
Architectural Style Architectural
Level or Stories One
Structure Type Block, Stucco
Construction Status Updated/Remodeled
Others
Special Listing Condition Standard
Read Less
Want to know what your home might be worth? Contact us for a FREE valuation!

Our team is ready to help you sell your home for the highest possible price ASAP

The multiple listings information is provided by The MLSTM/CLAW from a copyrighted compilation of listings. The compilation of listings and each individual listing are ©2025 The MLSTM/CLAW. All Rights Reserved.
The information provided is for consumers' personal, non-commercial use and may not be used for any purpose other than to identify prospective properties consumers may be interested in purchasing. All properties are subject to prior sale or withdrawal. All information provided is deemed reliable but is not guaranteed accurate, and should be independently verified.
Bought with WeTrust Realty






