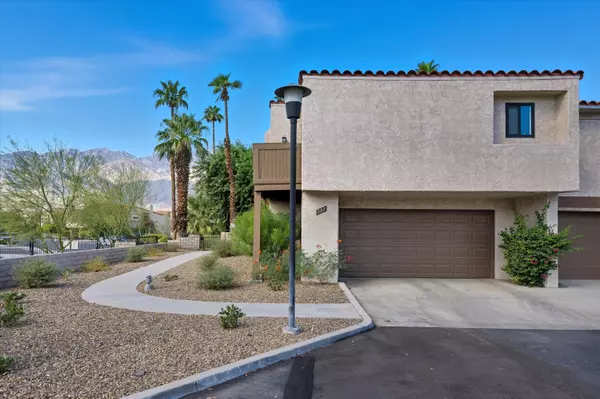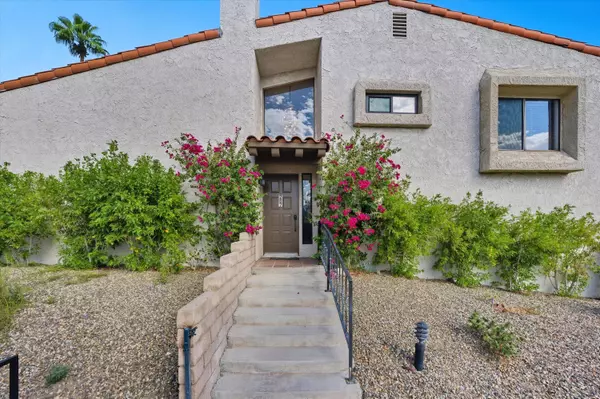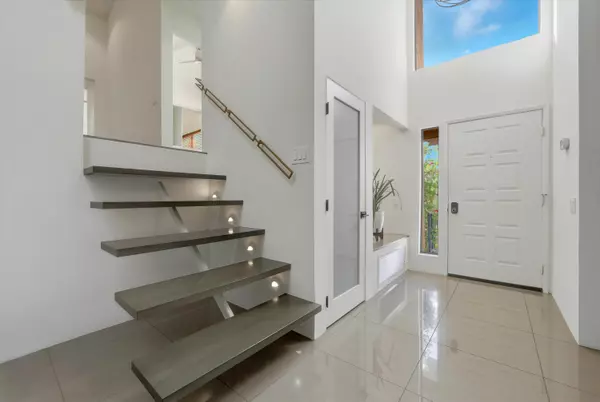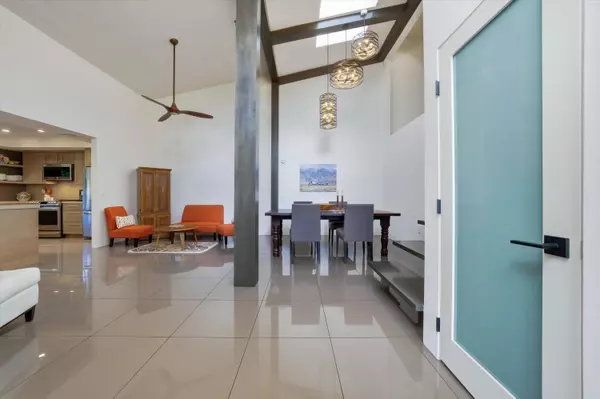$500,000
$475,000
5.3%For more information regarding the value of a property, please contact us for a free consultation.
287 S Civic DR Palm Springs, CA 92262
2 Beds
2 Baths
1,359 SqFt
Key Details
Sold Price $500,000
Property Type Condo
Sub Type Condominium
Listing Status Sold
Purchase Type For Sale
Square Footage 1,359 sqft
Price per Sqft $367
Subdivision Sundial Condos
MLS Listing ID 219137045DA
Sold Date 11/18/25
Style Spanish
Bedrooms 2
Full Baths 2
Construction Status Updated/Remodeled
HOA Fees $522/mo
Year Built 1980
Lot Size 2,178 Sqft
Acres 0.05
Property Sub-Type Condominium
Property Description
Tucked away in the centrally located Sundial community, this delightful corner unit at 287 South Civic Drive is calling your name--loudly and with enthusiasm! This charming abode features 2 bedrooms, 2 bathrooms, and a generous 1,359 square feet of living space.Step inside and be greeted by the warm glow of natural light streaming through a skylight, highlighting the high ceilings and creating an airy ambiance. The open kitchen, with its premium quartz counters and dishwasher, invites culinary adventures, while the flickering fireplace promises cozy evenings.The primary ensuite offers a private retreat, and with carpet and ceramic floors underfoot, comfort is the name of the game. The renovated kitchen and bath add a touch of modern flair, ensuring you live in style. Also, the added comfort of a cozy upstairs den. With a washer and dryer in-unit, central AC and heating, and an electric gate for added security, convenience is at your fingertips.Outside, your options are endless. Relax on the private patio with a refreshing drink in hand, enjoy a range of amenities including tennis/pickleball courts, pools/spas, clubhouse, and lush, landscaped grounds.Boasting both western and southwestern exposures, this home basks in the glow of the desert sun from sunrise to sunset. Embrace the Palm Springs lifestyle with this gem of a corner unit--your perfect escape in the desert awaits!
Location
State CA
County Riverside
Area Palm Springs Central
Building/Complex Name Sundial
Rooms
Kitchen Remodeled
Interior
Interior Features Cathedral-Vaulted Ceilings, High Ceilings (9 Feet+), Open Floor Plan, Two Story Ceilings
Heating Central, Natural Gas
Cooling Central
Flooring Carpet, Ceramic Tile
Fireplaces Number 1
Fireplaces Type GasLiving Room
Equipment Dishwasher, Dryer, Garbage Disposal, Microwave, Refrigerator, Washer
Laundry Garage
Exterior
Parking Features Attached, Door Opener, Garage Is Attached, Parking for Guests
Garage Spaces 2.0
Fence None
Pool Community, Heated, In Ground
Community Features Community Mailbox
Amenities Available Assoc Pet Rules, Guest Parking, Onsite Property Management, Sport Court, Tennis Courts
View Y/N Yes
View Mountains
Roof Type Tile
Building
Lot Description Utilities Underground
Story 2
Foundation Slab
Sewer In Street Paid
Water Water District
Architectural Style Spanish
Level or Stories Two
Structure Type Stucco
Construction Status Updated/Remodeled
Schools
School District Palm Springs Unified
Others
Special Listing Condition Standard
Pets Allowed Assoc Pet Rules
Read Less
Want to know what your home might be worth? Contact us for a FREE valuation!

Our team is ready to help you sell your home for the highest possible price ASAP

The multiple listings information is provided by The MLSTM/CLAW from a copyrighted compilation of listings. The compilation of listings and each individual listing are ©2025 The MLSTM/CLAW. All Rights Reserved.
The information provided is for consumers' personal, non-commercial use and may not be used for any purpose other than to identify prospective properties consumers may be interested in purchasing. All properties are subject to prior sale or withdrawal. All information provided is deemed reliable but is not guaranteed accurate, and should be independently verified.
Bought with Berkshire Hathaway HomeServices California Propert






